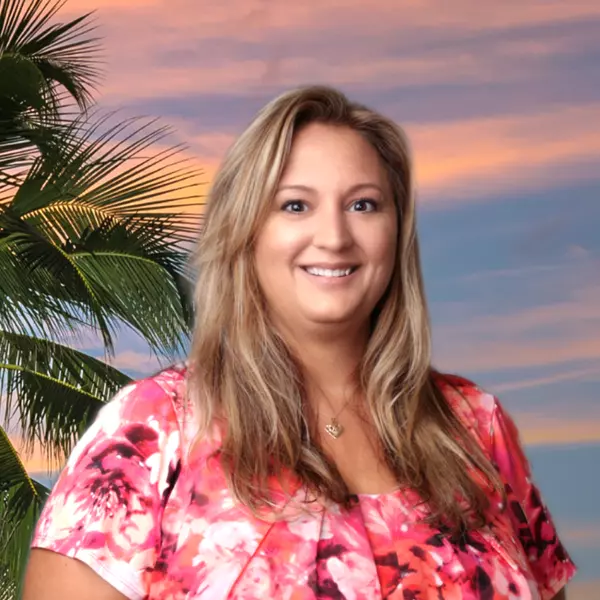For more information regarding the value of a property, please contact us for a free consultation.
2124 SW 36TH CT Gainesville, FL 32608
Want to know what your home might be worth? Contact us for a FREE valuation!

Our team is ready to help you sell your home for the highest possible price ASAP
Key Details
Sold Price $422,000
Property Type Single Family Home
Sub Type Single Family Residence
Listing Status Sold
Purchase Type For Sale
Square Footage 1,759 sqft
Price per Sqft $239
Subdivision Madera Cluster Dev Ph 2
MLS Listing ID GC531261
Sold Date 07/03/25
Bedrooms 3
Full Baths 2
HOA Fees $42/ann
HOA Y/N Yes
Annual Recurring Fee 515.0
Year Built 2006
Annual Tax Amount $6,386
Lot Size 9,583 Sqft
Acres 0.22
Property Sub-Type Single Family Residence
Source Stellar MLS
Property Description
Welcome to this spacious and inviting home that offers comfort, privacy, and convenience all in one. The large primary suite features a luxurious bathroom and an expansive walk-in closet, creating a true retreat. Two oversized guest bedrooms provide ample space for family or visitors, and a separate office or den offers flexibility for work or relaxation. The kitchen is both stylish and functional, perfect for everyday meals or entertaining. Enjoy your morning coffee in the peaceful backyard, with views of nature and added seclusion thanks to the empty lots next door. A 2-car garage completes the package. Ideally located close to Shands, UF, Paynes Prairie, shopping, and dining, this home blends tranquility with easy access to everything you need.
Location
Province FL
County Alachua
Community Madera Cluster Dev Ph 2
Area 32608 - Gainesville
Zoning RSF1
Interior
Interior Features Ceiling Fans(s), High Ceilings, Living Room/Dining Room Combo, Open Floorplan, Primary Bedroom Main Floor, Solid Surface Counters, Split Bedroom, Stone Counters, Thermostat, Walk-In Closet(s)
Heating Central
Cooling Central Air
Flooring Tile, Wood
Fireplace false
Appliance Cooktop, Dishwasher, Exhaust Fan, Freezer, Range, Refrigerator
Laundry Inside
Exterior
Exterior Feature Lighting, Other
Garage Spaces 2.0
Utilities Available Public
Roof Type Shingle
Attached Garage true
Garage true
Private Pool No
Building
Story 1
Entry Level Two
Foundation Slab
Lot Size Range 0 to less than 1/4
Sewer Public Sewer
Water Public
Structure Type HardiPlank Type
New Construction false
Others
Pets Allowed Yes
Senior Community No
Ownership Fee Simple
Monthly Total Fees $42
Acceptable Financing Cash, Conventional, FHA, VA Loan
Membership Fee Required Required
Listing Terms Cash, Conventional, FHA, VA Loan
Special Listing Condition None
Read Less

© 2025 My Florida Regional MLS DBA Stellar MLS. All Rights Reserved.
Bought with GARRETT REALTY

