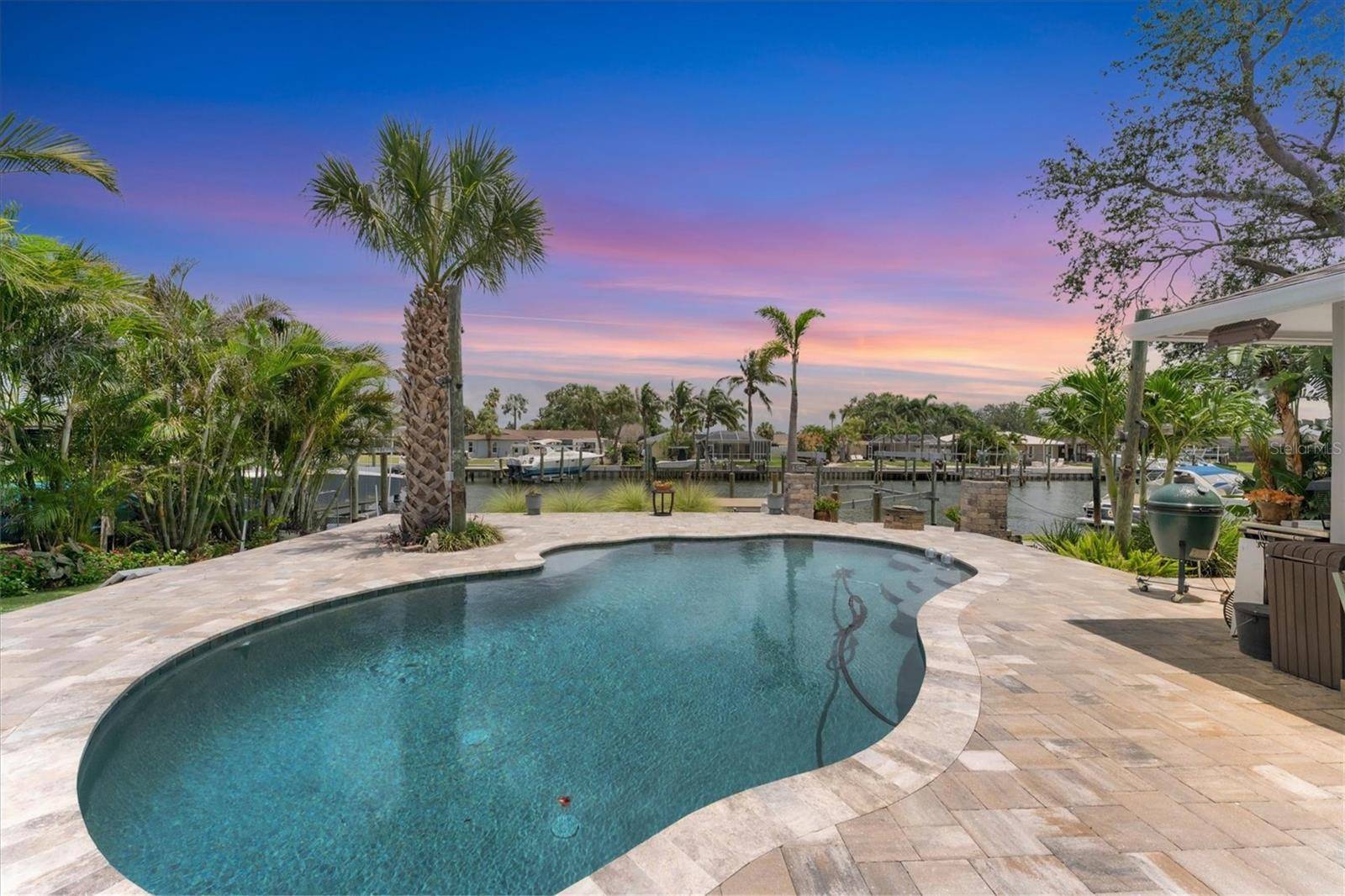4057 48TH AVE S St Petersburg, FL 33711
OPEN HOUSE
Sun Jul 06, 12:00pm - 2:00pm
UPDATED:
Key Details
Property Type Single Family Home
Sub Type Single Family Residence
Listing Status Active
Purchase Type For Sale
Square Footage 1,680 sqft
Price per Sqft $773
Subdivision Maximo Moorings
MLS Listing ID TB8402812
Bedrooms 3
Full Baths 2
HOA Fees $50/ann
HOA Y/N Yes
Annual Recurring Fee 50.0
Year Built 1973
Annual Tax Amount $5,607
Lot Size 9,583 Sqft
Acres 0.22
Lot Dimensions 77x122
Property Sub-Type Single Family Residence
Source Stellar MLS
Property Description
Inside, the bright, open floor plan offers split bedrooms and coastal-inspired finishes throughout. The chef's kitchen overlooks the living and dining areas, as well as the pool and lanai, and features leathered quartzite countertops, double oven, Fisher & Paykel double-drawer dishwasher, farm sink, bar seating, recessed lighting, and a pass-through window to the lanai—perfect for entertaining.
Step outside to your private tropical oasis with a renovated PebbleTec saltwater pool (2020), expanded paver pool deck, and covered lanai—all overlooking the peaceful canal. Enjoy frequent visits - sightings of dolphins, manatees, and a variety of coastal birds, right from your backyard.
Additional highlights include: – New roof (May/June 2025) – New pool pump and salt cell (2024)
-New composite dock in 2020 – Seawall cap and tiebacks updated within the last 10 years - Impact-rated windows and doors with Storm shutters for the front door and roll down storm screens for the lanai doors.
Outdoor enthusiasts will love the easy access to the Skyway Trail, connecting you to St. Pete Beach, Tierra Verde, Fort DeSoto, and the Pinellas Trail. Just 5 minutes to award-winning beaches, 10 minutes to downtown St. Pete, and 20–30 minutes to Tampa International Airport.
This move-in-ready gem delivers the perfect balance of relaxed waterfront living and stylish upgrades. Your Florida dream home awaits.
Location
Province FL
County Pinellas
Community Maximo Moorings
Area 33711 - St Pete/Gulfport
Direction S
Rooms
Other Rooms Florida Room
Interior
Interior Features Ceiling Fans(s), Eat-in Kitchen, Kitchen/Family Room Combo, Living Room/Dining Room Combo, Open Floorplan, Primary Bedroom Main Floor, Split Bedroom, Stone Counters, Walk-In Closet(s), Window Treatments
Heating Central
Cooling Central Air
Flooring Tile
Fireplace false
Appliance Dishwasher, Range, Refrigerator
Laundry Electric Dryer Hookup, In Garage, Washer Hookup
Exterior
Exterior Feature Sliding Doors
Parking Features Circular Driveway, Driveway, Guest, Off Street, Oversized
Garage Spaces 2.0
Fence Fenced, Vinyl
Pool Gunite, In Ground, Salt Water
Community Features Golf Carts OK
Utilities Available BB/HS Internet Available, Cable Available, Electricity Connected, Public, Sprinkler Recycled, Underground Utilities
Waterfront Description Canal - Saltwater,Canal Front
View Y/N Yes
Water Access Yes
Water Access Desc Bay/Harbor,Canal - Saltwater,Gulf/Ocean
View Pool, Water
Roof Type Other,Shingle
Porch Covered, Patio
Attached Garage true
Garage true
Private Pool Yes
Building
Lot Description City Limits, Landscaped, Near Golf Course, Near Marina, Near Public Transit, Paved
Story 1
Entry Level One
Foundation Slab
Lot Size Range 0 to less than 1/4
Sewer Public Sewer
Water Public
Architectural Style Florida
Structure Type Block,Stucco
New Construction false
Others
Pets Allowed Yes
Senior Community No
Ownership Fee Simple
Monthly Total Fees $4
Acceptable Financing Cash, Conventional
Membership Fee Required Optional
Listing Terms Cash, Conventional
Special Listing Condition None
Virtual Tour https://www.propertypanorama.com/instaview/stellar/TB8402812




